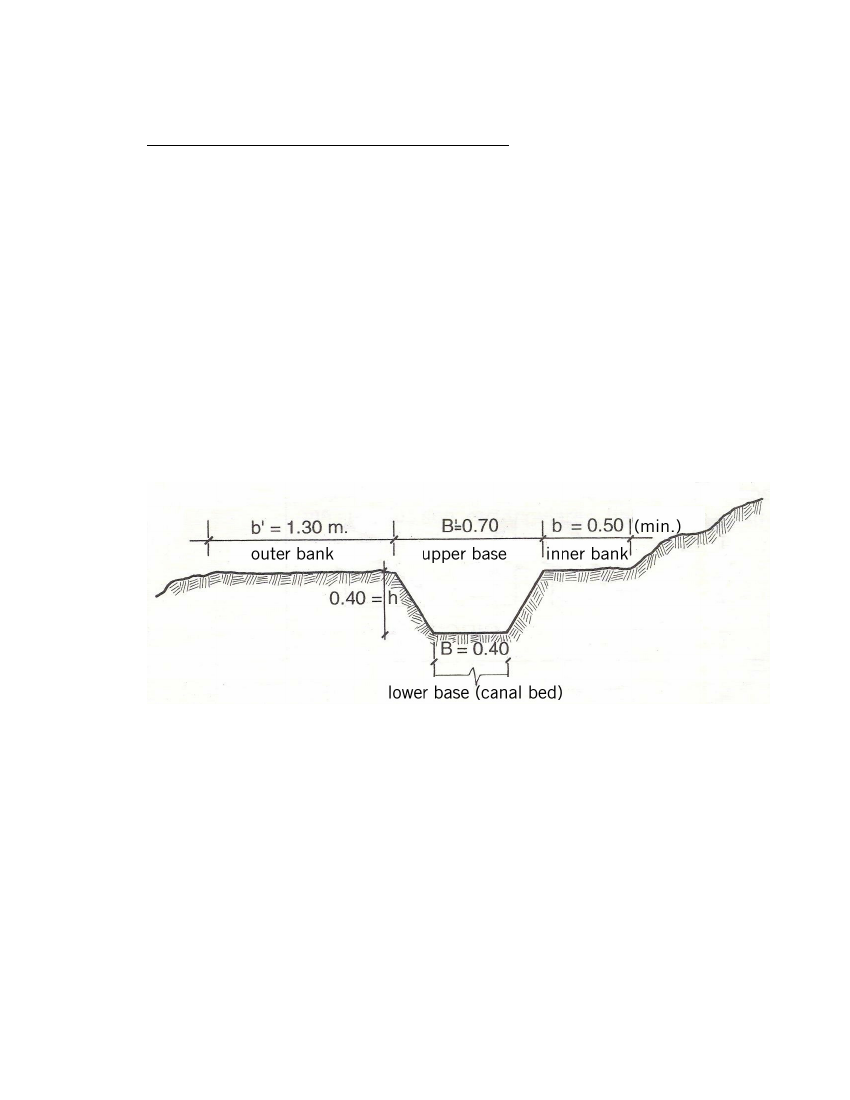
The layout and staking out of a trapezoidal canal
The layout of a canal takes place after the platform is built, in accordance with
technical requirements.
Procedure
a) Assess the geometric characteristics, as specified in the project.
b) Make drawings of the centre line of the canal, both for a straight
section and for a bend.
c) Draw the canal bed and the top base of the canal, deciding whether
or not it will be lined with concrete.
d) Stake out measurements according to the specifications (see below).
Verify the geometric characteristics of the canal, specifying the measurements
and details that appear in Figure 4.
Fig. 4
Layout of the centre of the canal
The centre is an imaginary line drawn along the middle of the bases and parallel
to their borders (Fig. 5).
The layout of the centre line involves two stages: a straight section and a
bend.
5